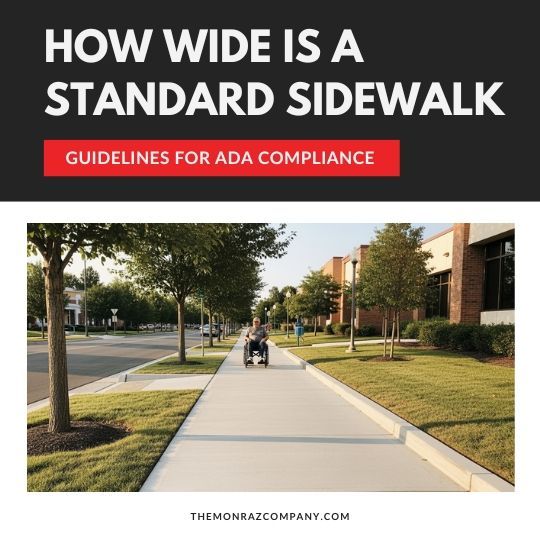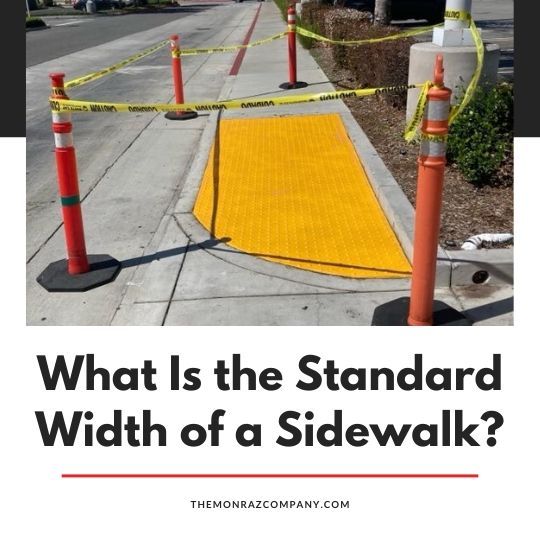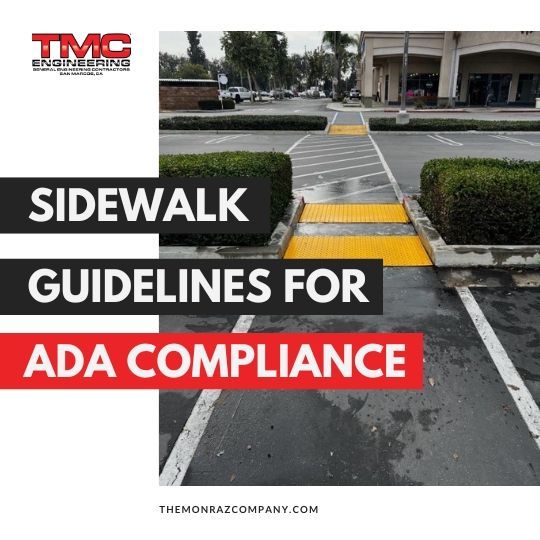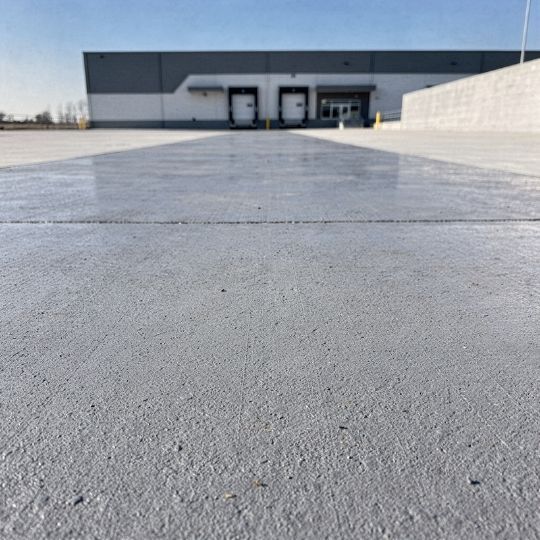How Wide Is a Standard Sidewalk: Guidelines for ADA Compliance
Sidewalks are a unique aspect of property ownership, as they are publicly used but often privately maintained. While they provide essential access for pedestrians, the land is often owned and maintained by the adjacent property owner.
For this reason, it’s crucial that property owners understand the strict accessibility standards established at both the federal and local levels. Adhering to these standards ensures that sidewalks are safe, accessible, and compliant for everyone. While familiarity with the standards is helpful, bringing your property up to code is best done with the guidance of trained professionals.
Whether you’re building new sidewalks or repairing old ones, it’s best to hire experienced contractors like those at TMC Engineering. They have decades of experience building concrete features that meet federal standards and California’s even stricter guidelines. For any sidewalk concrete needs in the Southern California area,
contact TMC
Engineering today.

How Wide Is a Standard Sidewalk: Guidelines for ADA Compliance
Sidewalks are about more than just consistent curb appeal. They help maintain accessibility and reduce legal risk by ensuring compliance with the Americans with Disabilities Act (ADA) and California Title 24 Building Codes. In this post, we’ll begin by explaining what a sidewalk is. Additionally, we will outline key design and maintenance guidelines to ensure your property remains safe, accessible, and fully compliant.
What Is a Sidewalk?
A sidewalk is a standard concrete path along a street or roadway that connects public spaces. Its purpose is to provide safe and accessible passage for pedestrians, including those using wheelchairs, strollers, and other non-motorized forms of travel.

What Is the Standard Width of a Sidewalk?
Federal ADA compliance requires sidewalks to be at least 36 inches wide, providing enough space for two people walking side by side. California Title 24 has stricter standards, mandating a minimum width of 48 inches. Below, we’ll take a closer look at these width requirements and explain how they apply in various situations.

Sidewalk Guidelines for ADA Compliance
Minimum Width
According to ADA regulations, sidewalks must be a minimum of 36 inches (or 3 feet) wide. In constrained areas, the sidewalk may narrow to 32 inches for a maximum length of 24 inches. However, there must be at least 48 inches of clear sidewalk on either side of the narrowed section to allow for passing.
Under California Title 24, the standard minimum sidewalk width increases to 48 inches. However, narrower sidewalks may be permitted in limited cases, provided the accessible route remains continuous, flush, and compliant with passing and maneuvering requirements.
Passing Spaces
Every 200 feet, regulations require the sidewalk to widen to 60 inches to provide a passing space. This requirement ensures that wheelchair users can safely turn around or pass one another. Furthermore, a 60-inch width is sufficient to accommodate two wheelchair users side-by-side.
Additionally, where the accessible route changes direction (such as at a 180° turnaround, an obstacle, or ramp landing), the clear width must be at least 42 inches to allow a wheelchair to navigate safely. Passing spaces are required anytime a property owner has more than 200 feet of sidewalk. Therefore, if the sidewalk is shorter than 200 feet, a passing space is not required.
Maximum Slope
The running slope is the incline or decline you experience when moving forward along a sidewalk. To remain accessible, the maximum running slope is 1:20 (5%). Slopes steeper than this are considered ramps, and if the slope exceeds 1:12 (8.33%), a ramp requires ADA-complianthandrails and level landings. For more information, read our post on handicap ramprequirements.
The cross slope is the incline perpendicular to the direction of travel. A slight tilt allows for effective rainwater drainage, but it cannot exceed 1:48 (≈approximately 2%). Ultimately, steeper cross slopes can interfere with wheelchair operation and other mobility devices. Due to this, staying within these limits is essential for accessibility and compliance.
Curb Ramps
A curb ramp is a short, sloped section of a sidewalk that connects to a crosswalk, driveway, or intersection. It allows wheelchair users, strollers, and pedestrians to navigate without steps or abrupt level changes.
To be ADA compliant, curb ramps must have a level landing at least 36 inches wide and 36 inches long, and be flush with the street. The maximum running slope is 1:12 (8.33%), and the curb slope cannot exceed 1:48 (≈2%). At pedestrian crossings, the sides of the ramp must be flared with a slope no greater than 1:10. Additionally,
truncated domes (raisedbumps) must be present on the landing if the curb ramp leads to a driveway or roadway where vehicles cross.
In California, the building codes are stricter. The minimum curb ramp width is 48 x 48 inches, and the truncated domes must be yellow on concrete and black on asphalt, with a high level of color contrast.
The coloring cannot rely on surface paint but must be integral or mechanically applied. Fortunately, there are several ways to create
detectablewarningpanels. You can embed precast tiles/polymer materials, fasten prefabricated polymer/metal panels over the concrete, or form domes directly into the wet concrete during the pouring process.
Surface Texture
The walking surface of a sidewalk must be smooth, firm, stable, and slip-resistant. On features such as curb ramps, the surface must also include detectable warnings, like raised bumps, to assist pedestrians with visual impairments.
Under federal ADA guidelines, surface texture requirements are qualitative, focusing on stability and detectability. In contrast, California building codes are quantitative. They require a static coefficient of friction (SCOF) of at least 0.6 for level surfaces and 0.8 for ramps and slopes.
Changes in Level
Abrupt changes in level can make sidewalks less accessible. Vertical height differences between adjacent walking surfaces—caused by cracks, joints, or lifted slabs—must not exceed ¼ inch. If a level change is greater than ¼ inch but less than ½ inch, it must be beveled.
While the ADA does not specify a maximum bevel slope, California Title 24 requires a maximum slope of 1:2 for beveled edges. If the vertical change is ½ inch or greater, the surface must be treated as a ramp. Because of this change, the surface must comply with ramp slope, landing, and handrail requirements.
Obstructions
In order for a sidewalk to be considered passable, it must be free of major obstructions. However, some obstructions are unavoidable, such as city property like bus shelters or utility cabinets. Minimum sidewalk width requirements still apply, but there are allowances for these unavoidable objects.
Objects under 27 inches in height may protrude into the sidewalk without additional construction measures. Additionally, objects between 27 and 80 inches may project up to 4 inches into the sidewalk. In California, these objects must also have a cane-detectable base to alert visually impaired pedestrians.
For vertical objects, such as signs, tree branches, or canopies, there must be a minimum clearance of 80 inches above the sidewalk. In some cases, such as under stairways or balconies, property owners cannot maintain clearance.
Under ADA regulations, property owners or managers must provide a barrier or warning device to alert visually impaired individuals. This could be a simple cone or a temporary warning. In contrast, California Title 24 requires a permanent cane-detectable barrier less than 27 inches high. These barriers may consist of
concreteedging, guardrails, raised cribs, or bollards.
Crosswalk/Driveway Transitions
It is essential that people using wheelchairs, walkers, canes, or strollers can travel smoothly between sidewalks, streets, and driveways. Where there is a change in level, sidewalks must comply with the curb ramp and level change guidelines described above. Additionally, the sidewalk’s grade, surface materials, color, and texture must remain consistent and continuous to ensure safe and accessible travel.
Surface Continuity
Federal ADA guidelines require that contractors connect sidewalks, crosswalks, curb ramps, and landings seamlessly and with visual consistency. Accessible routes must be free of abrupt edges, texture breaks, overgrown vegetation, spalling, uplifted panels, cracks, or unstable patches.
This requirement remains true even where there are joints, seams, patches, grade changes, manhole covers, or different paving materials. Connectors must also properly grade sidewalks to ensure adequate drainage and prevent standing water.
Maintenance
Under both ADA and California Title 24 regulations, property owners are legally required to maintain sidewalks at their own expense. This is not just best practice—proper maintenance is a legal obligation. Routine upkeep goes a long way toward keeping sidewalks safe and accessible. This includes removing snow and ice, trimming landscaping, and promptly patching concrete cracks.
Property owners may need to hire professionals, such as TMC Engineering, if any of the following common issues arise:
- Cracked or broken concrete panels
- Heaved or uplifted panels caused by tree roots
- Drainage problems leading to standing water
- Excessive slope or uneven settlement
- Loose, damaged, or missing detectable warning panels
- Worn or faded color contrast on warning panels
- Gaps or lips over ½ inch
- Spalling or flaking concrete surfaces
- Loose gravel or uneven patchwork repairs
Sidewalk guidelines ensure compliance and accessibility.
Ensuring sidewalks are fully accessible and compliant with ADA and California Title 24 standards requires precision and expertise. These regulations involve detailed technical specifications—such as slope, width, surface conditions, and maneuvering clearances that must be met to avoid violations. Even minor oversights can result in noncompliance, safety hazards, or costly legal consequences.
For property owners seeking durable, code-compliant walkways, contact the experts at
TMC Engineering. We aim to provide professional knowledge with necessary experience to design and construct sidewalks that meet the highest standards of safety, functionality, and accessibility.




