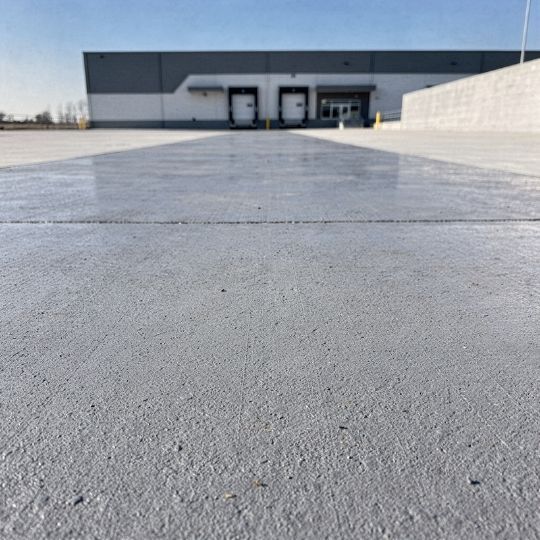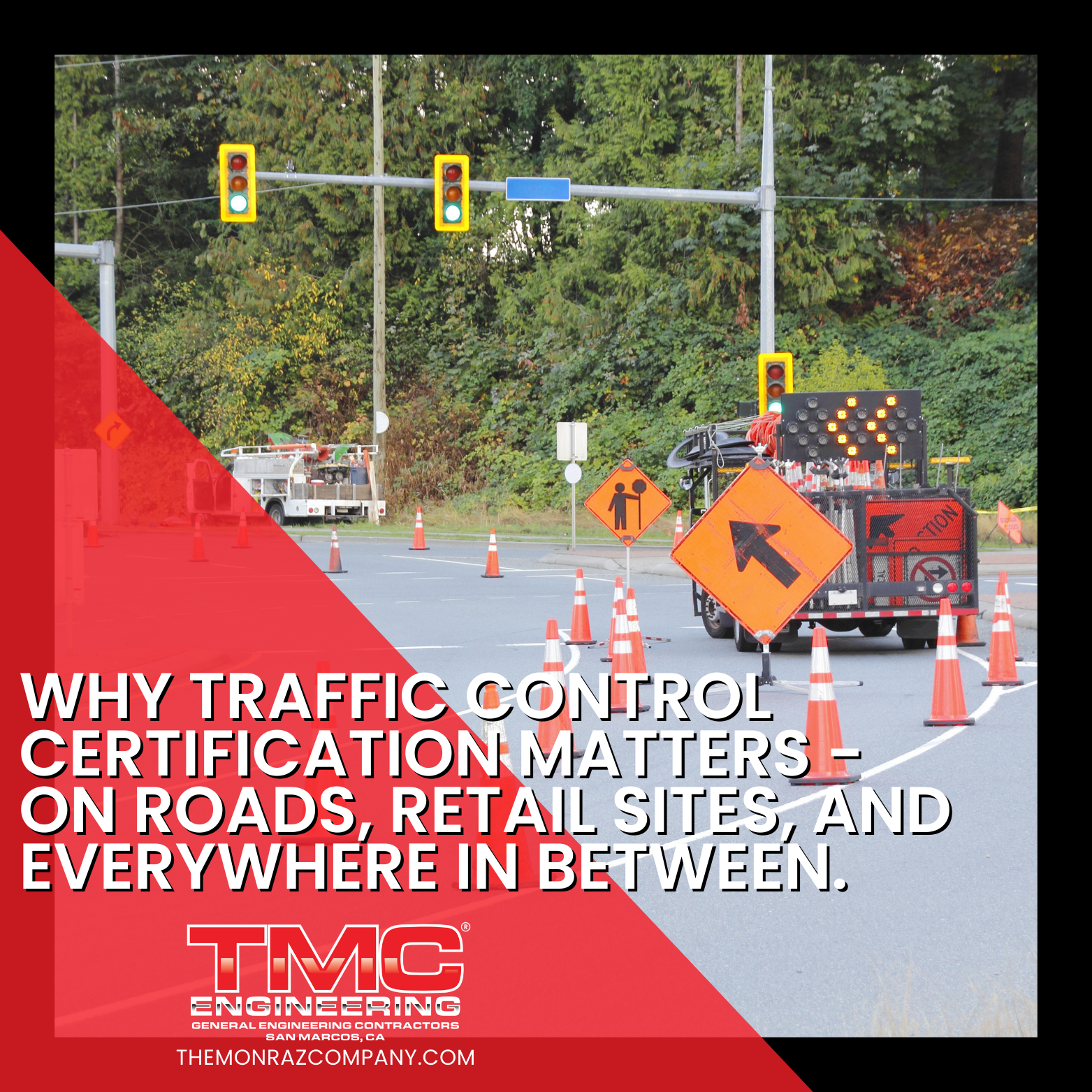ADA Parking Stall Requirements: Guide for Commercial Properties
Parking lots are the first point of contact between most businesses and their customers. If you have a commercial property in California, providing accessible parking spaces for people with disabilities is a must. It's not just for good business, it's the law. As stipulated in the Americans with Disabilities Act, there are some requirements and specifications for accessible parking spaces. Knowing and understanding these requirements is important for making your business more accessible and avoiding costly compliance issues.
Today’s post will guide you through all you need to know about ADA parking stall requirements and accessible designation. We’ll go over the key specifications, number requirements, and design standards applicable to your commercial property.
If you’d like a quicker or more specific answer to your ADA compliant parking stalls, call the experts at
TMC Engineering! If you reside in Southern California, we can help guide you on efficient and trustworthy solutions. We have a team of experts waiting to help you with your concrete or asphalt concerns!
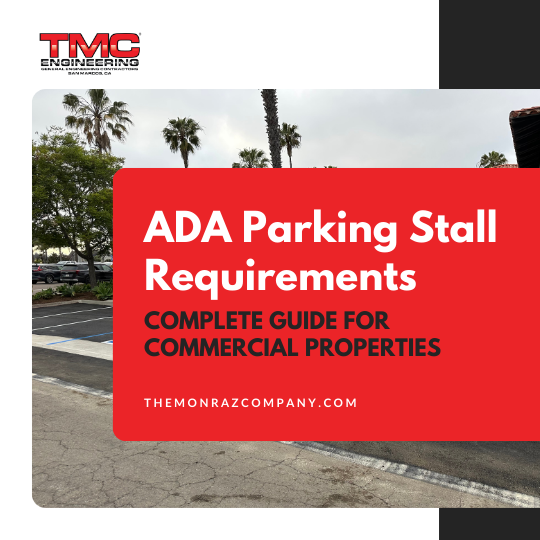
ADA Parking Stall Requirements: All You Need to Know
Learning what an ADA parking space is and what it is for can help you understand and comply with the requirements. This post will provide all the necessary information needed to render your parking facility accessible to all. Understanding these requirements and implementing them demonstrates your business’s commitment to serving all clients. It also protects you from any legal implications that may arise without them.
The
2010 ADA Standards offer explicit directions on accessible parking lot design. However, applying the standards and interpreting them for your particular property is not straightforward. In this post, we will simplify these complicated rules into simple steps.
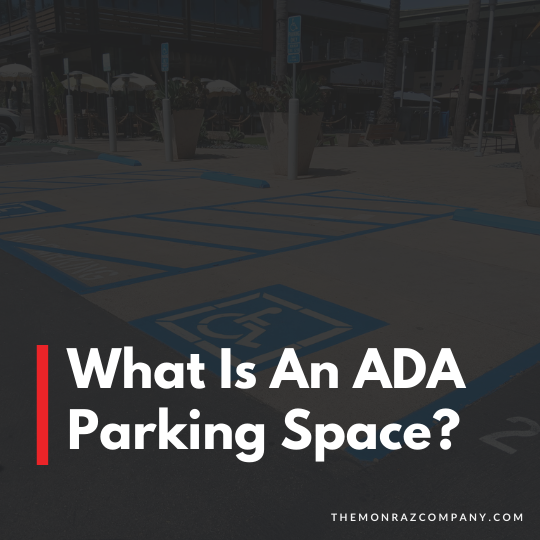
What Is an ADA Parking Space?
An ADA parking space is a parking space specifically designed for people with disabilities. They have broader widths, sufficient signage, and nearby access aisles that leave space for wheelchairs and mobility devices to comfortably enter and exit vehicles.
Their main function is to ensure equal access to services and businesses. They need to be installed on the most direct path of accessibility to the entrance of the building. This is to ensure that people with disabilities don’t face unjustified obstacles when entering your premises.
ADA parking spaces function by building a system that eliminates physical barriers. The width specifications, surface materials, and signage are all part of a broader effort to open parking up to all people. This is not just wider parking lots—it's thoughtfully designed solutions to the specific challenges faced by people with disabilities.
California businesses must understand that ADA compliance extends well beyond the federal requirements. State and local legislation often have additional requirements that may exceed the federal minimum. Therefore, consultation with qualified experts like
TMC Engineering ensures your parking facility meets all applicable standards.
How Many ADA Parking Spaces Are Required?
The minimum number of accessible parking spaces you need differs depending on your total parking capacity. The ADA Standards for Accessible Design provide specific ratios that determine how many accessible spaces you need.
For lots with 1 to 25 spaces, you need to have at least one accessible space. Parking lots with 26 to 50 spaces need to have two accessible spaces. The larger your parking capacity is, the more accessible spaces you are legally required to have in proportion. So, lots with 51 to 75 spaces need three accessible spaces, and lots with 76 to 100 spaces need four accessible spaces.
From the requirements above, it's easy to deduce the math for determining the number of ADA parking spaces required for specific parking lots. The trend continues with one more accessible space for every 50 additional parking spaces, up to a total of 400 spaces.
The pattern changes after 400 spaces. Based on the established trend, you must have eight accessible spaces plus one extra for every 100 spaces over 400. This means that a 500-space parking lot would require 9 accessible spaces, and a 600-space parking lot would need 10 accessible spaces.
Van-accessible spaces are a part of your accessible parking requirement. You need to have at least one in every six of your accessible spaces be van-accessible. This provides enough space for people who use wheelchair-accessible vans to deploy their vehicle ramps and lifts.
Rehabilitation centers, medical facilities, and outpatient care facilities have a few different specified requirements. These facilities require one accessible space for every 10 total spaces. They must also mark at least one in every six accessible spaces as van accessible.
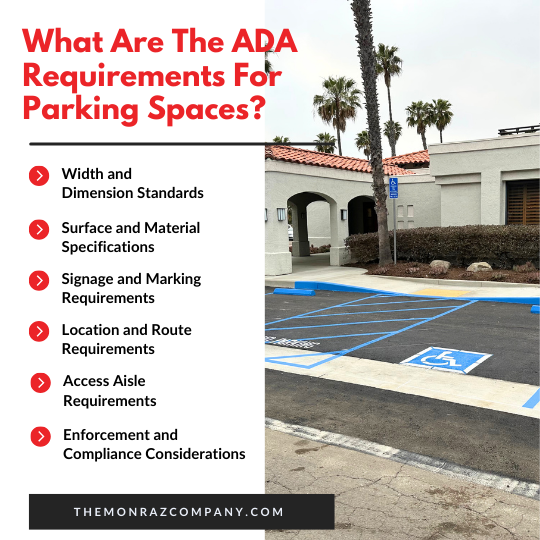
What Are the ADA Requirements for Parking Spaces?
Width and Dimension Standards
Standard accessible parking spaces should have a minimum width of 96 inches (or 8 feet wide.) This provides ample room for all the space required by wheelchair users to maneuver their vehicles. The adjacent access aisle should be at least 60 inches in width, and when combined with the parking space, will total 156 inches in width.
Van-accessible areas need additional width for wheelchair ramps and lifts. They need at least 96 inches of width with 96-inch-wide adjacent aisle space. This is a total width of 192 inches, which allows van users ample space to safely use their accessibility devices.
Access aisles are there to do more than just provide maneuvering space. They prevent other cars from parking too close, potentially hindering moveability. The aisles should be free of any obstacles and lead directly to accessible pedestrian paths to your building entrance.
Surface and Material Specifications
Parking spaces and access aisles must be firm, stable, and slip-resistant. These surface requirements ensure safe mobility for wheelchairs, mobility scooters, and other assistive devices. Loose gravel, uneven ground, or materials that shift underfoot do not meet ADA standards and can be potentially hazardous.
The surface needs to be level with no more than a 2% slope in any direction. This will stop vehicles from rolling and allow wheelchair users a safe transfer from their vehicles to mobility devices. If your parking lot surface is displaying signs of deterioration that impact accessibility, consider
asphalt parking lot repair to remain compliant.
For worn or damaged concrete parking lots,
concrete parking lot repair returns the stable, firm surface required by ADA standards. Regular maintenance keeps small problems from becoming significant obstacles to access.
Signage and Marking Requirements
Every accessible parking space needs to have the International Symbol of Accessibility. The symbol will be displayed on a sign at a minimum height of 60 inches above the ground. The mounting height permits visibility over parked automobiles while being safeguarded from delivery vehicles, law enforcement vehicles, and other traffic.
Van-accessible areas need to be further identified with the phrase "Van Accessible" below the accessibility symbol. This allows van users to identify suitable parking spots and prevents ordinary cars from occupying spaces designated for larger accessibility vehicles.
Ground markings are one of the most important elements of accessibility compliance. Access aisles need to be clearly marked to discourage parking by other unauthorized vehicles. These markings usually consist of diagonal stripes or hatching that show the space is a no-parking area.
Signs must be of certain colors and have specific contrast ratios so they can be easily identified. The International Symbol of Accessibility must be white on a blue background, and the text must have good contrast so that it’s easily seen in various lighting.
Location and Route Requirements
Accessible parking should be located on the shortest accessible route to entrances, allowing those with disabilities to minimize unnecessary travel distances. The path should also be firm, stable, and slip-resistant with suitable slopes and cross-slopes.
If your building has more than one accessible entrance, parking spaces should be dispersed among the entrances. Spreading them out allows easy access, no matter which entrance the users choose. Nevertheless, if one entrance is the main entrance, you can focus on accessible parking in its proximity.
The route of travel from the parking areas to the building entrance needs to be signed and free of obstacles. Curb ramps, ramps, and other features need to meet ADA standards for width, slope, and materials used on their surfaces. Periodic inspection of these routes helps identify potential barriers before complications arise.
Access Aisle Requirements
The access aisles should be marked and clear of any obstruction. The aisles provide space for individuals with wheelchairs to exit their vehicles and utilize mobility aids stored on the passenger side or rear of their cars. The access aisles should lead directly to accessible pedestrian paths.
Two parking spaces may share a common access aisle if the aisle is at least as wide as the combined width of the two spaces. This shared arrangement can be cost-effective to companies while remaining fully accessible and compliant. For standard accessible spaces, the shared aisle must be at least 60 inches wide. If one (or both) spaces are van-accessible, the space needs to be at least 96 inches wide.
Access aisles should run the entire length of the parking space. With this, the access aisles should be at least as wide as the parking spaces. This ensures that wheelchair users have adequate maneuvering space regardless of the direction in which they park their vehicle in the space.
Enforcement and Compliance Considerations
There are serious penalties for California businesses that are non-compliant with the ADA standards. Some of these are penalties, attorney fees, and mandatory facility modifications to reach compliance. More importantly, inaccessible parking deters customers from visiting your business.
Regular maintenance of accessible parking stalls demonstrates your dedication to accessibility. This includes repainting faded lines, changing broken signs, and repairing surface damage. Proactive maintenance is less expensive than reactive repairs and can avert compliance problems.
Educating your employees on accessible parking needs guarantees continued compliance. Your staff must be trained on how to keep access aisles free, as well as how to handle accessibility issues from customers. The training assists in developing an accessibility awareness culture within your organization.
Consider having regular accessibility audits of your parking facility conducted. Accessibility audits reveal potential issues before they become compliance issues. Professional accessibility consultants can provide you with a comprehensive evaluation and improvement recommendations.
ADA parking stall standards are relevant for California companies as they strive to create accessible spaces and legal compliance.
The Americans with Disabilities Act only requires minimums, but true accessibility requires care and attention to detail. When you comply with the accessible design specifications, you provide parking facilities that are usable to every customer. Keep in mind that accessibility standards do change. Keeping up with revisions to ADA laws keeps your parking lot compliant. Also, try to view accessibility as a business investment, not solely as a legal mandate.
Here at
TMC Engineering, we have a deep commitment to delivering projects characterized by the highest
standards for safety, workmanship, and client satisfaction. We aim to provide you with valuable content and insights related to the
services our
team of experts provides! Whether you require
asphalt paving,
striping, sealing, or
concrete work, we offer a full suite of transportation construction solutions. Look no further; we’ve got all you need and more!
Contact us today to discuss your needs and receive a customized proposal. We’re committed to building lasting partnerships by delivering quality-driven solutions.


